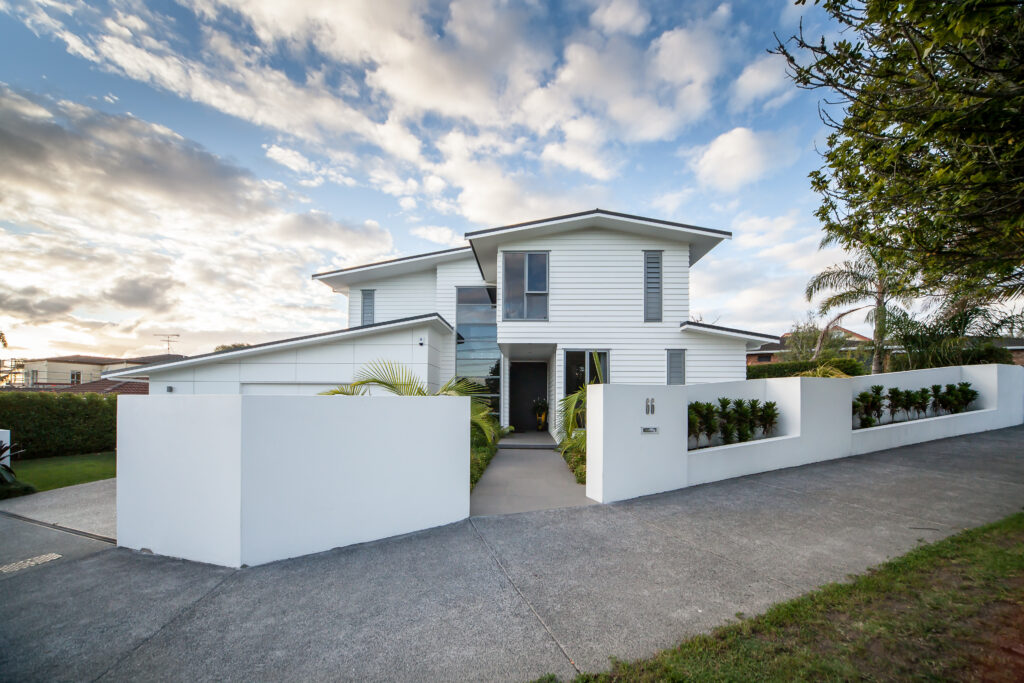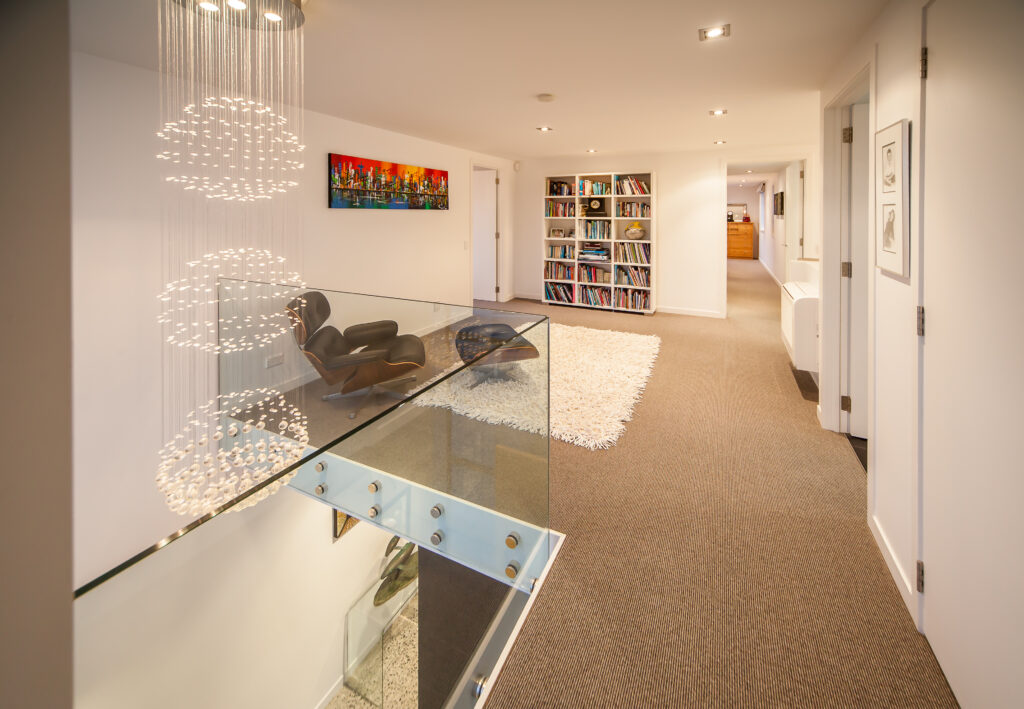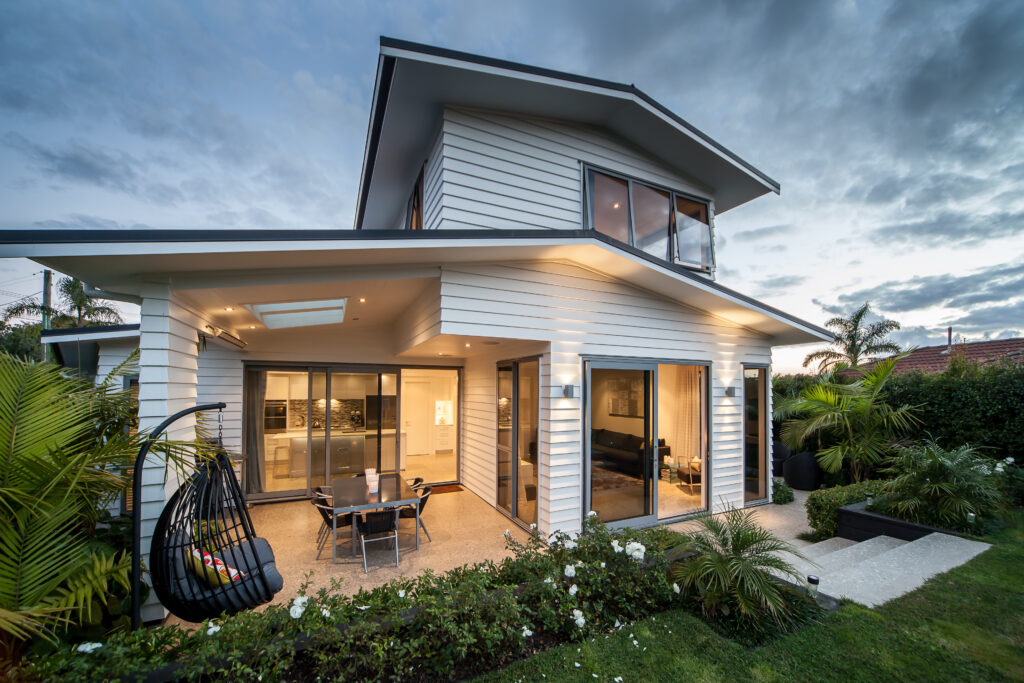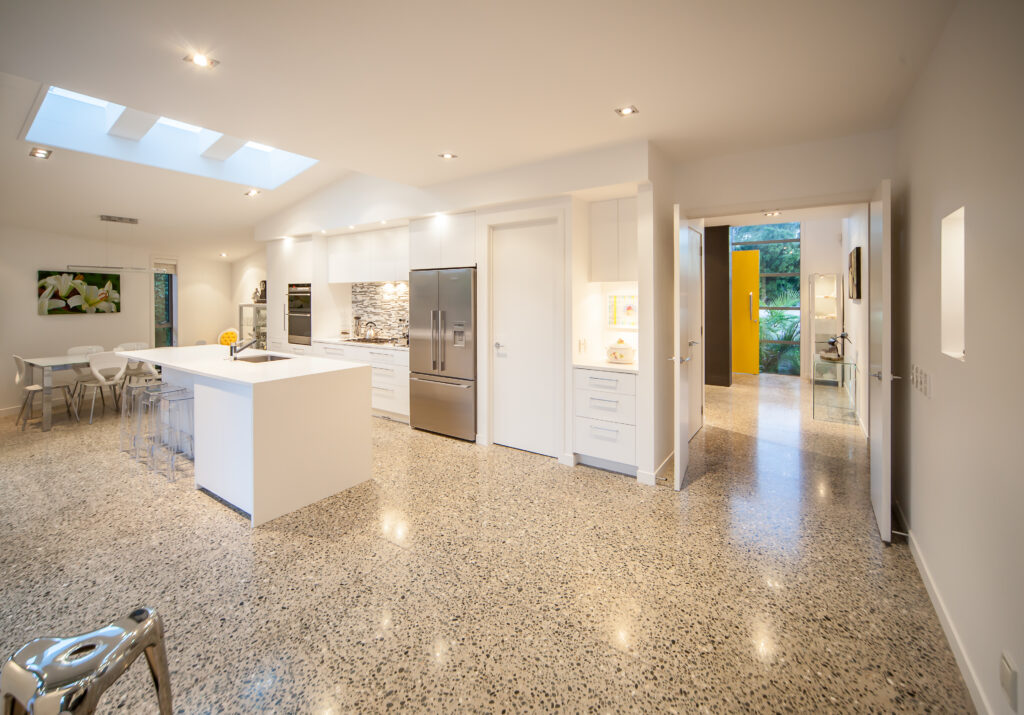Speight Rd, St Heliers
A new house in St Heliers designed by the Owners' Architect to suite their needs on a difficultly shaped site
Project
Information
The Goal
A new home to suit a growing family’s needs. A large Master Suite with views over the lovely landscaped rear garden. Two spacious bedrooms opening onto the upper hallway/lobby and a large main bathroom complete the upper level. The lower ground floor is split on three levels to accommodate the site contours. The Guest/Media Room at the front of this level provides good separation from the main living area at the rear. The kitchen separates dining and living areas and opens out to a covered outdoor living area – effectively doubling the living spaces. A large study off the entrance lobby provides plenty of room for a home based business and there is plenty of additional room in the garage for two cars and toys.
4
2.5




Project
Final Result
Graphite Architects created this unique home on this odd shaped corner section – providing a spacious home with perfectly manicured grounds.